AXHU// School of Urban Construction/ Building Structures Laboratory
The basic construction of the Building Structures Laboratory, a provincial-level key lab accredited, was completed in 2010 and its scale is re-sized as needed from 2018 onward, and now it covers a floor space of 600 square meters in whole, which can hold 30-40 students to conduct training and practices in parallel. Below are the three subdivisions:
* Engineering Structures Earthquake Resistant Experiment Area
Structural Loading System (vertical bearing load: 300 tons maximum/horizontal carrying capacity: 100 tons maximum)
Hydraulic Cylinder Servo Motor Drawing Press (drawing force: 300 tons maximum/ pressure force: 500 tons maximum)
* Student Comprehensive Training Area
2 Steel Truss Dead-load Testing Apparatus (10 tons maximum)
4 Self-balancing Beam Loading System (20 tons maximum)
* Demonstration and Teaching Area for Nondestructive Testing (NDT)
Multi-point Intelligent Data Acquisition Instrument
Multifunctional Anti-interference Sensor
Integrated Detector for Crack Depth and Width
Crack Width Tester
Non-metal Ultrasonic Detector
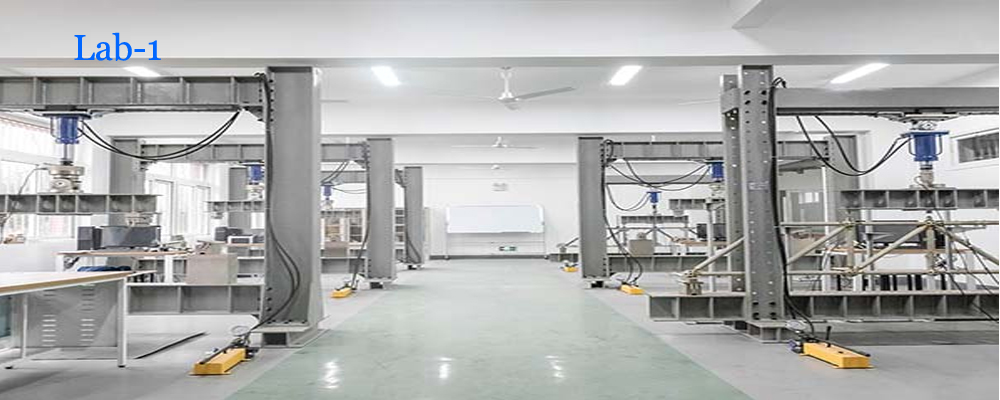
This center of exceptional competence is mainly serving for the undertakings in the areas of civil engineering, engineering management and otherwise, and therein for teaching the content courses alongside simulation research to a new level, including Principles of Concrete Structure, Technology of Architectural Structure Experimentation, Earthquake Resistance of Engineering Structure, Steel Structure, Bridge Engineering, etc., which can carry out the clinical trials and experiment, involving the Bending Failure of Balanced-Reinforced Beam, Measurement of Concrete Strength, Dead Load of Steel Truss, Nondestructive Testing of Concrete Materials, Production of Concrete Beam, Anti-bending Testing of Under-reinforced Beam and Balanced-reinforced beam, and Detection of Steel-bar Corrosion, Earthquake Resistant Engineering Structure Experiment and Numerical Simulation Analysis, etc.
AXHU// School of Urban Construction/
Collaborative Innovation Center for Building Information Modeling (BIM)
Founded in 2019, covering a floor area of 170 square meters, the Center has been equipped with an array of experimental facilities and machines for the teaching and practical learning in the areas of Engineering Management and Civil Engineering: 55 high-performance dual-screen workstations, 2 high-performance single-screen workstations, 1 electronic large-screen, 120 Glodon data packages for the civil construction, Rebar and valuation, 55 Glodon data packages for construction cost, 55 Glodon BIM5D software packages, 55 Glodon Menglong data packages for networking technology, 55 Glodon software packages for Engineering Bidding, 55 Glodon software packages for construction site layout.
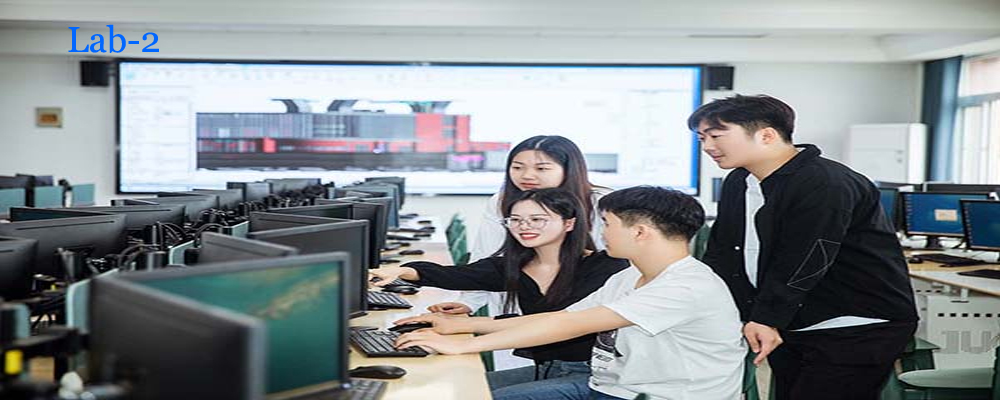
This Lab is mainly applied for the content courses including the Civil Engineering CAD, BIM Technical Principle and Application, Construction Cost, etc.
AXHU// School of Urban Construction/
Experimental Learning and Training Center for Intelligent Architecture
The Center built up in 2013, with a floor space of 240 square meters, is ratified the AXHU-wide demonstration center, which is intended for the civil engineering-related training tasks involving the engineering technologies of construction equipment, architectural environment and facilities engineering, civil engineering, water supply and drainage facilities, construction management, Architectural Studies, being on offering services for the School-wide students and faculty, also an open resource and resource-sharing, well-equipped and high-effective experimental platform for AXHUers as needed.
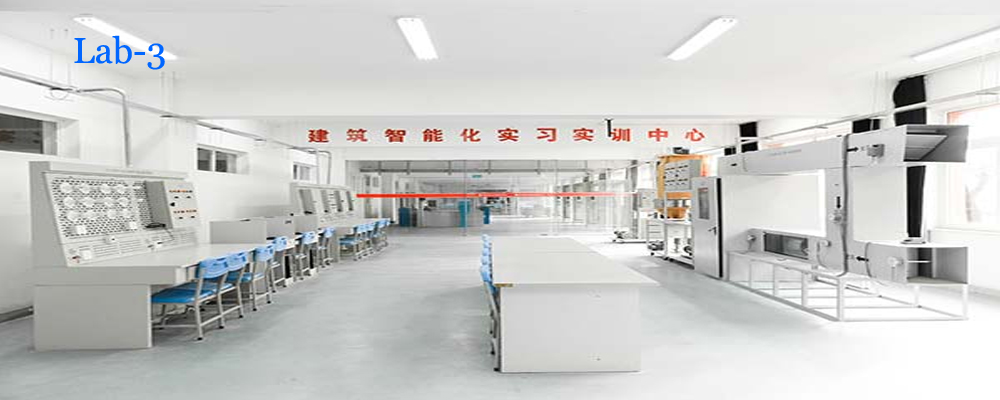
This Center includes three areas: Security & Technology Protection System (STPS), Center for Students’ Comprehensive Hands-on Training (CSCHT), and Building Management System (BMS).
The STPS-based platform comprises:
* Closed-circuit television and intelligent monitoring system (ST-2000C-CCTV)
* Intelligent security system for building (ST-2000C-CCTV)
* Video door-phone system (ST-2000C-DJII)
* Access control and attendance system (ST-2000C-YKT)
* Intelligent firefighting of Building and multi-channel alarm system
or automatic fire alarm system (ST-2000C-CATV)
The BMS-based platform includes:
* Management system for parking lots/storage garage (ST-2000C-TCC)
* Building integrated management system (ST-200C-BAIIJC)
* Central air conditioning simulation system (ST-2000C-BAIIKT)
* Hot and cold water system (ST-2000C-BAIILR)
* Intelligent lighting system for buildings (ST-2000C-BAIIZM)
* Monitoring system for Power supply and distribution equipment
(ST-2000C-BAIIGDP)
* Monitoring system for water supply & drainage of buildings
(ST-2000C-BAIIGPS)
* Elevator system for teaching (ST-2000C-BAIIDT)
* Integrated wiring and computer networks (ST-2000C-PDSII)
* Cable and satellite television systems (ST-2000C-CATVII)
As a whole, there are four sets of students’ hands-on training modules, which can be ready for 40-50 students to conduct experiment and training, concurrently.
The design is for a raft of experimental courses, covering ventilating engineering, refrigeration technology, heating engineering, air conditioning engineering, water supply and drainage engineering, power supply and distribution project for buildings, etc.
AXHU//School of Urban Construction/
Training Center for Engineering Construction Safety
Established in 2018, with a floor space of 72 square meters, the Center is equipped with a toolkit of experimental instruments, including All-in-one VR Machine, “Anpei” Experience System of Integrated Electric Power Utilization, “Anpei” 3D Fire-Fighting system, High-end Computer-aided Facilities with Large Color Liquid Crystal Display (for lab test simulating the cardiopulmonary resuscitation from electric shock), which is mainly designed for the experimental teaching and learning in the domain of Engineering Safety.
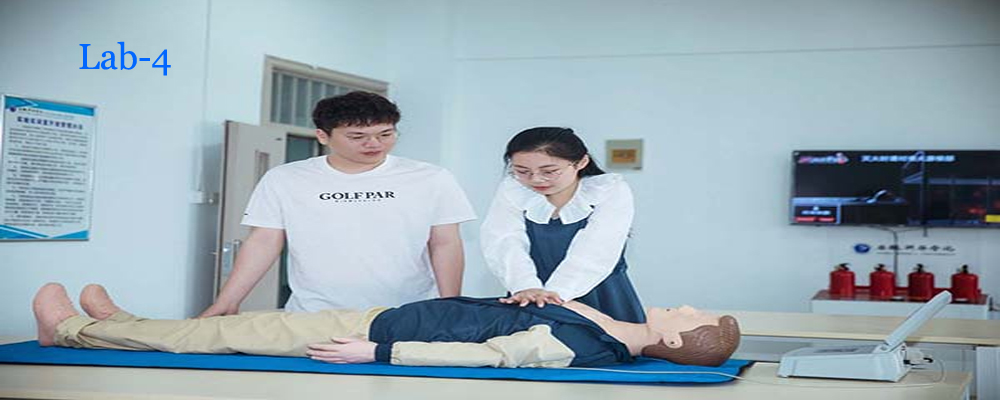
The experimental programs consist of VR experience, simulation of electric shock, skills training of electrical safety, lab test of cardiopulmonary resuscitation, etc. In addition to the specialized teaching and learning activities on a regular basis, the venue can provide open classes and shared resources for AXHU’s undergraduate students to conduct teaching and training in the areas of Safety Knowledge and Practices.
AXHU//School of Urban Construction/Geotechnical Engineering Lab
Slated in 2008, with a floor space of 144 square meters, equipped with direct shear apparatus, consolidometer, drying oven, benchtop light-weight static triaxial apparatus, liquid-plastic combine tester, pile foundation dynamometer, the Lab is intended for 40-50 more students one time to conduct experimental learning and training in the areas of the Shear Test, Cutting Experiment, Consolidation Test, Moisture Content Test, Density Experiment, Liquid-Plastic Limit Test, Pile Foundation Detection, etc.
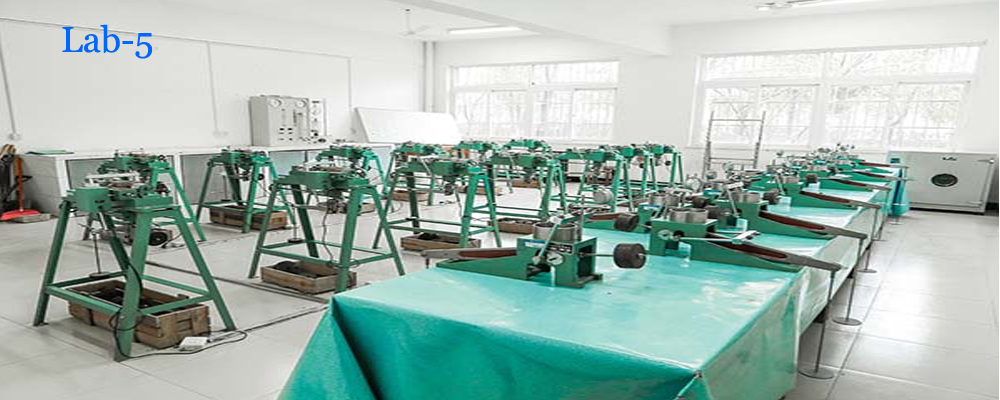
The venue is serving for the current undergraduate students of Civil Engineering, Engineering Management, or Water Supply and Drainage Science Engineering to fulfill the degree requirements of experimental teaching and learning and research.
AXHU//School of Urban Construction/Safety Inspection and Testing Laboratory
This Lab was built up in 2006, with a floor space of 60 square meters, which is professional-level infrastructure—comprising over 100 sets of equipment/devices—aiming for the experimental teaching & learning or internships on campus in the areas of Safety Engineering, Building and Environmental Engineering, Architectural Engineering Technology, such as Clamp Earth Resistance Tester, Insulation Resistance Tester, Explosion-proof Electrostatic Voltmeter, Ultrasonic Fault Detector, Magnetic Defect Detector, O-ring Probe, Microcomputer Laser Dust Meter, Flue Gas Detection Toolkit, Experimental Device for Cyclone Dust Extractor, Pitot Tubes Flowmeter, Psychrometer, with which the School teaches the experimental courses (as core degree requirements), such as Electrical Safety Engineering, Safety Inspection and Testing Technology, Mechanical Safety Engineering, and designs a raft of experimental/training project, involving earth resistance testing, insulation resistance testing, electrostatic voltage testing, magnetic defect detecting, dye-penetrant inspection, etc.
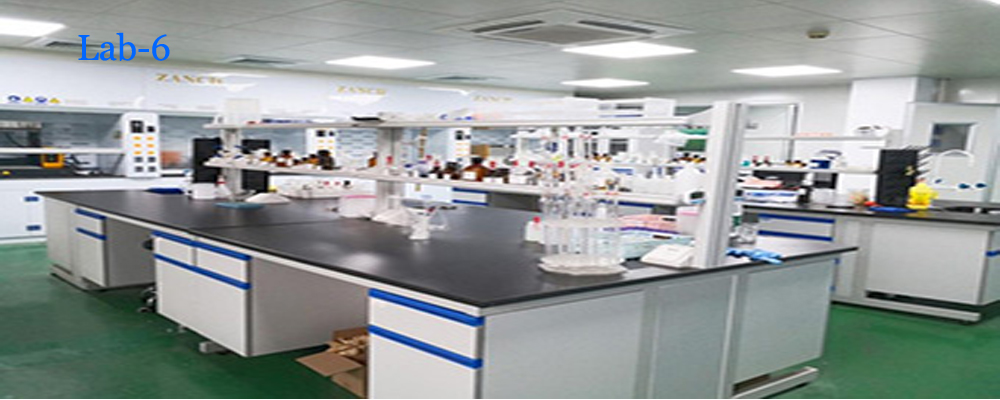
AXHU//School of Urban Construction/Fire and Explosion-Proof Laboratory
Founded in 2007, with a floor area of 120 square meters, this Lab is intended for the undergraduate courses in the field of fire and explosion proof, and now is equipped with the apparatus and devices specific for degree programs of the architecture and environmental engineering and safety engineering, such as the Close Flash Point Instruments (liquid flash point test below 80 Celsius degree), Open Flash Point and Burning Point Tester (liquid flash point test and burning point test above 80 Celsius degree), Spontaneous Combustion Point Tester, Ignition Temperature Tester, Horizontal and Vertical Combustion Tester, S1600-GL Combustion Efficiency Tester, Smoke Density Tester (of Building Materials).
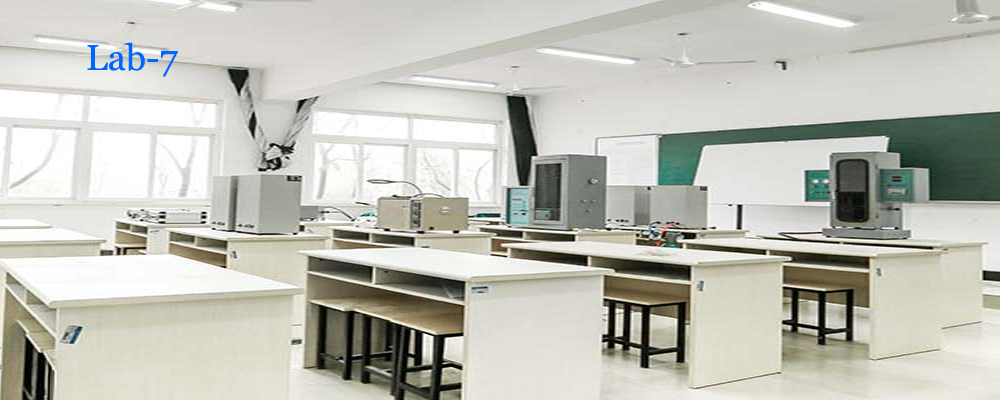
This Lab can help faculty and students work out the day-to-day teaching and learning and training in the areas of the safety detection and inspection, Fire and Explosion-proof Technology, setting out the experimental projects including the Horizontal and Vertical Combustion Test, Fire Extinguishing Equipment Operating, Closed-cup Diesel Flash Point Experiment, Pitch Flash Point Experiment Based on Cleveland Open Cup Flash Point Method, Spontaneous Ignition Point Test, Horizontal and Vertical Combustion of Plastics Experiment.
AXHU//School of Urban Construction/ Mechanics of Materials Laboratory
This Lab was established in 2000, covering a floor area of 120 square meters, which is home to Universal Testing Machine, Hydraulic Universal Tester, Electro-Hydraulic Pressure Testing Machine, Torsion Tester, Multifunctional Experiment of Materials Device, Electronic Universal Testing Machine, Pressure Bar Stability Tester, Bending Stress of Beam Tester, etc., to support 40-50 more students to implement torsion test, tensile test, concrete compressive strength test, bending stress of beam experiment, pressure bar stability experiment, etc.
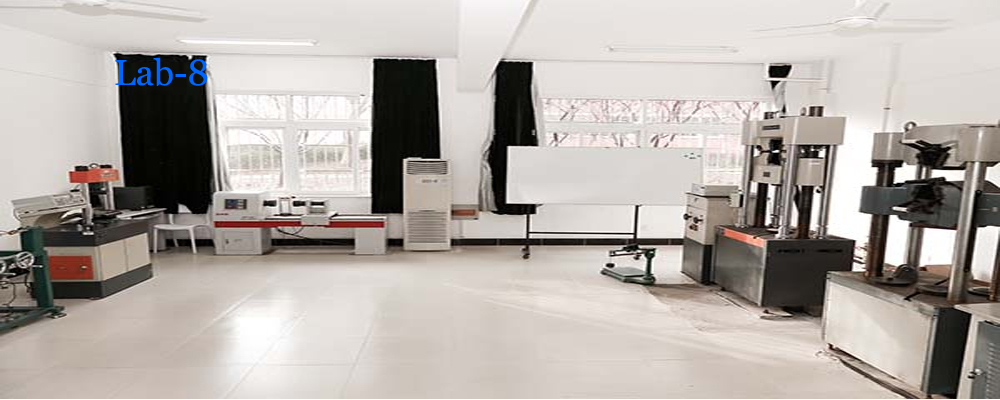
This Lab caters for the faculty and undergraduate students majoring in Civil Engineering, Engineering Management, Water Supply and Drainage Science Engineering, Safety Engineering, etc., to fulfill the experimental teaching and training in the areas of Mechanics of Materials, Engineering Mechanics, as well as conducts the experimental projects involving low-carbon steel, tensile strength of gray cast iron, torsion test, bending stress of beam test, pressure bar stability experiment, etc.
AXHU//School of Urban Construction/ Building Materials Laboratory
Founded in 2000, covering a floor area of 420 square meters, is equipped with grouting machine, mortar mixer, cement fineness classifier, plain jolter, jarring sieve shaker, electro-hydraulic pressure tester, which can provide the undergraduate students with concrete cement/mortar/sandstone experiment while learning and training related to building materials.
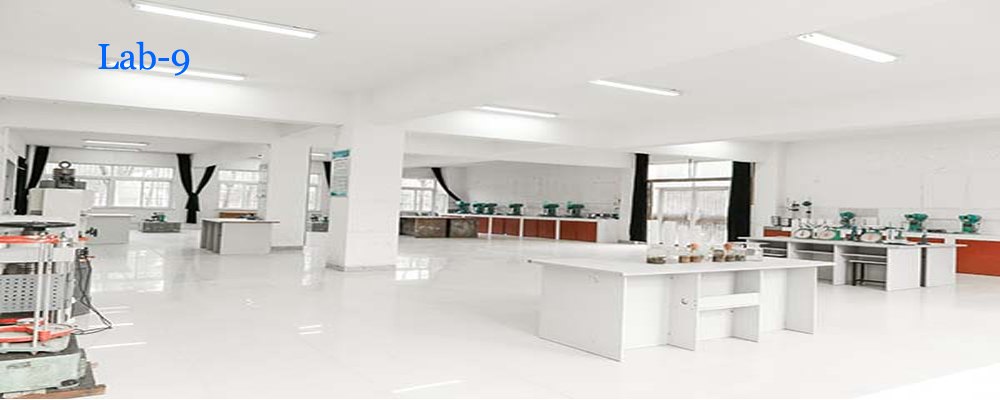
This center with an aim for training and internship is to undertake the experimental courses, Civil Engineering Materials, Building Materials, and training programs including cement experiment (of fineness of cement, water requirement of normal consistency, volume stability, and strength of cement mortar), sandstone experiment (screening of sand and gravel aggregates, apparent density, bulk density), concrete mixing experiment (mix proportion design, workability, apparent density, strength), etc., featuring some of real-world applications and practices.
AXHU//School of Urban Construction/ Training Center for Engineering Surveying
Founded in 2000, with a floor area of 240 square meters, this Center is granted a provincial-level demo training unit, which is equipped with an array of experimental apparatus, comprising 5 sets of RTK (1+1), 30 sets of total-station instruments, 75 sets of theodolites, 65 sets of level gauges, 4 sets of electronic levels and other peripheral devices, which can serve for 200 individuals (of 4-5 classes) at a time to carry out experimental learning and training.
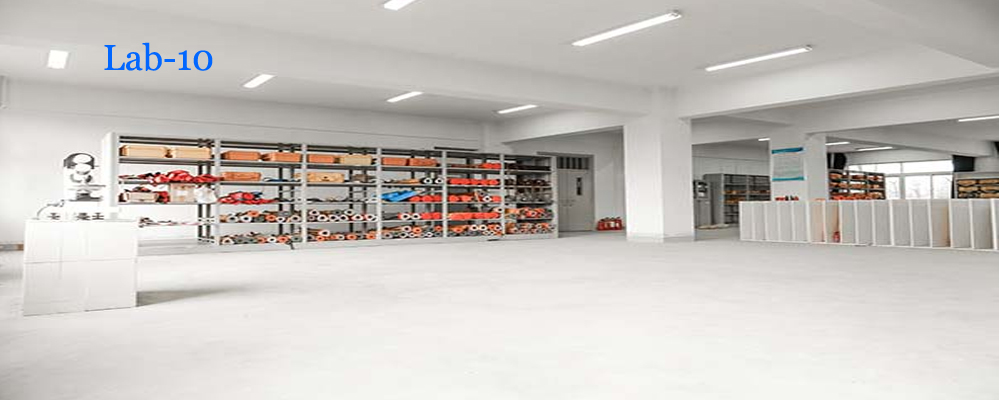
This site can fully underpin the experimental teaching of Engineering Surveying, including, to be exact, knowing of level gauge, measuring of leveling line, introduction of theodolites and total-station instrument, horizontal angle observation, vertical angle observation, steel tape measuring, compass positioning, horizontal control survey (GPS), etc. Via such enterprise-level apparatus, this Center runs “Southern Cup” Surveying Competition (biennial), to drive the undergraduate students to another level in respect to their practical capacities of engineering survey and to make a special contribution to educating application-oriented talent.
AXHU//School of Urban Construction/Engineering Project Management Integration Laboratory
Founded in 2015, covering a floor area of 120 square meters, today the Lab is equipped with 12 sets of physical sand table simulation aids (of which, each set including sand box disk, 5 job roles and 14 kinds of Sheets and Cards, etc.), Glodon enterprise engineering project management system, engineering project management exam system, BIM calculation of steel bar, civil engineering calculation and pricing software, etc., which carries out the experimental courses of degree requirements such as Engineering Management, Civil Engineering Management, and otherwise.
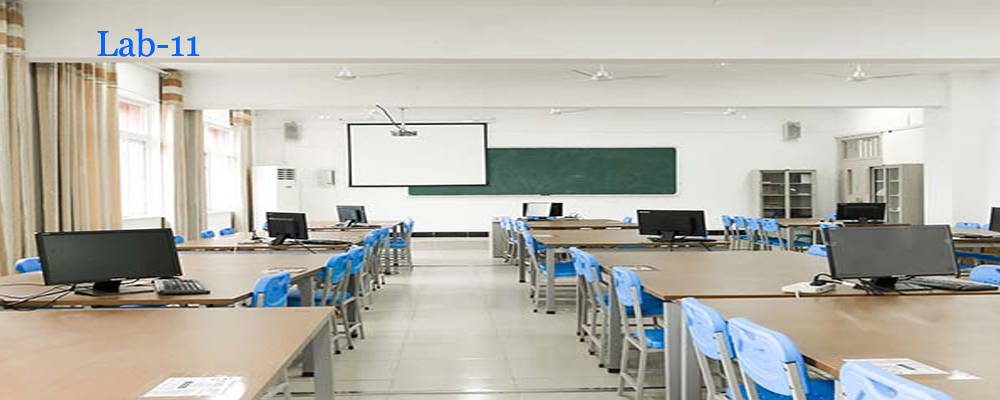
The applied, practical teaching and learning of Engineering Project Management and other relevant courses, involving design and optimization of construction organization, production management of construction site, financial management of engineering project.
Through such fieldwork and experience, the students can take the role(s) as CEO, sales director, chief financial officer, production director, purchasing director, and the like, to organize 4-6 engineering management teams operating in the whole process from enterprise project bidding to the final acceptance of construction based on the sand box simulation experiment, by which they will implement a series of professional behaviors (incl. market analysis, plan formulation, production organization, resourced integration, financial settlement, etc.) to acquire an overall understanding of how to manage Work Flow, Material Flow, Capital Flow, Information Flow at the enterprises or public sectors and then to systematically improve their strengths from all aspects.
AXHU//School of Urban Construction/Building Construction and Architectural Art Laboratory
Established in 2017, with a floor area of 120 square meters, this Lab has constructed the experimental areas of the building construction and the architectural art, which is designed for the professional practices in the aspects of Architecture, Industrial Design, Landscape Architecture, etc.
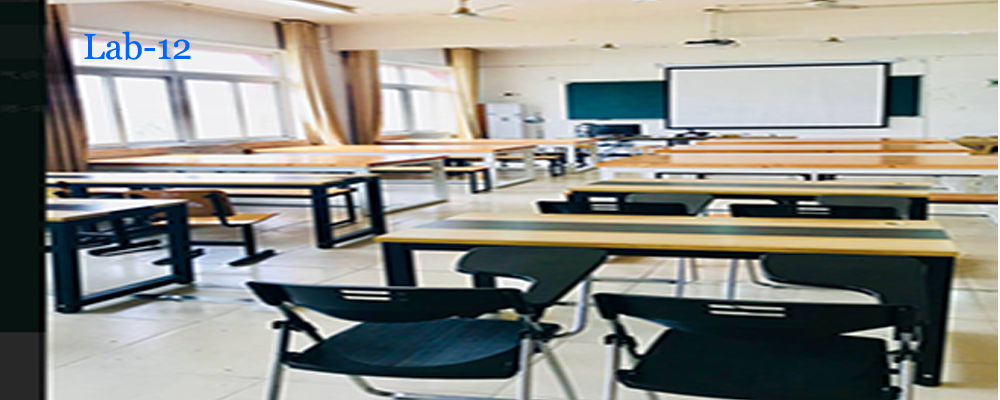
Here, on the basis of Fundamentals of Architectural Design, Elementary Architecture, Building Design, Sketch and Colour, etc., the concrete teaching objectives set out and come, with which it has been equipped with a package of sophisticated devices such as desktop computers, laser engraving machine, electric heating wire cutting machine, carpenter’s tools, total-station instruments, drone, portable GPS locator, laser range finder, as well as high-speed photographic apparatus and plaster figures (for practical teaching of Architectural Art), and the corresponding experimental projects consists of the curriculum design of building construction, Modelling for Internships and Training of Building Surveying, Modelling for Elementary Architecture, Curriculum Design (1-5 levels) of Building Design, Curriculum Design of Residential District Planning, Curriculum Design of Landscape Planning, Design and Production of Furniture, etc. And the value of teaching and training is represented by growing the graduating students’ capacities needed in real world and increasing the employment rate in real time, so as to make more contribution and breakthroughs in this area.
AXHU//School of Urban Construction/ BIM Laboratory
Covering a floor area of 120 square meters, BIM Lab (formerly known as Computer Application Center 3) was founded in 2016 and has the infrastructure including 1 set of electronic projection apparatus, 60 Lenovo computers, 1 Server, 3 exchanges, in which the teaching and learning of application-oriented, specialized courses include: CAD (of Civil Engineering and Environmental Science); PhotoShop, 3DMax (of Architecture or Industrial Design or Building Design); Engineering Budget (of Architectural Engineering Technology or Construction Management); Bridge & Road Engineering and Software Application; Road Survey & Design and Software Application.
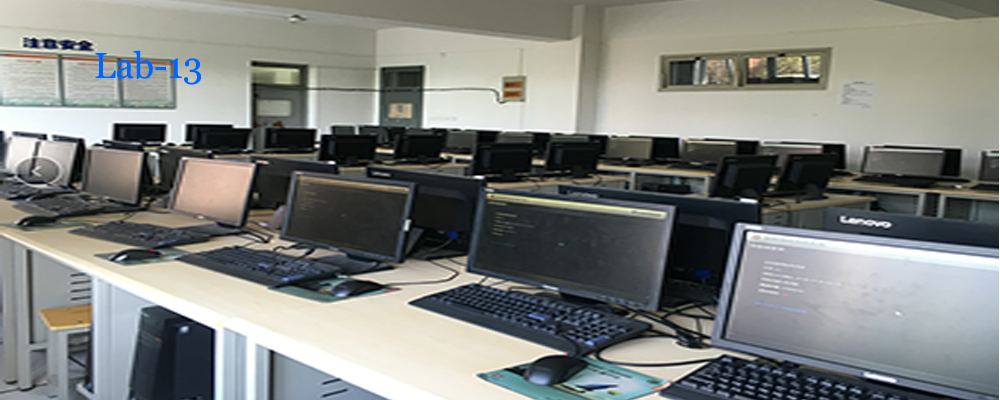
The students can complete the relevant practices and training involving project drafting of all kinds, operating of budget software, tracking and rehearsing for science and technology competition and contests (e.g. national BIM competition).
AXHU//School of Urban Construction/Training Center for Building Engineering Survey
Founded in 2,000, this Center is a provincial-level demo training base co-built by the Anhui Provincial Second Institute of Surveying and Mapping and the South Group and AXHU, which not only fosters all-round talent but also is tailored for faculty to conduct Industry-University-Research projects, where is equipped with versatile, advanced infrastructures with a total value of more than RMB 1.80 million and can underpin all kinds of experiments and training based on this platform and expand the students’ vision and make what the students learned well knitted into the industrial development.
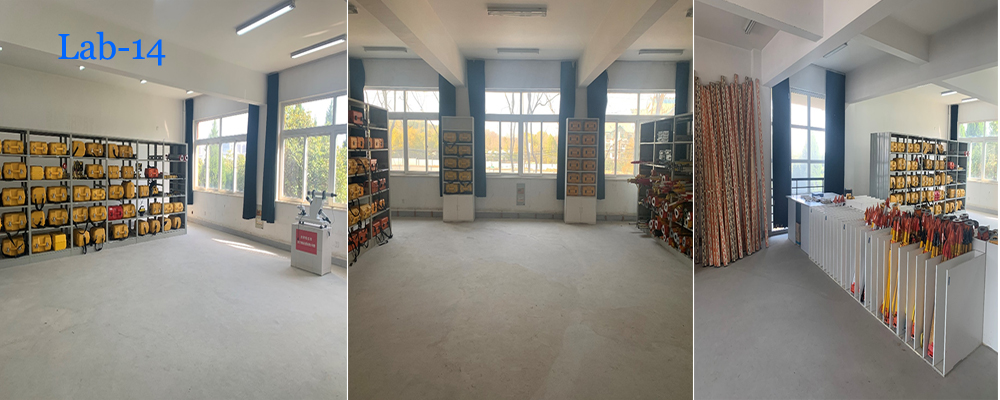
AXHU//School of Urban Construction/ Man-Machine Engineering Laboratory
Founded in 2009, with a floor area of 120 square meters, the upscaled Man-Machine Engineering Lab was finished in 2018. Today, which is equipped with more than 160 sets of experimental devices, mainly including the measuring tape and experimental system of the morphological structure of human body, measuring system of human body pressure distribution, tester of reaction time while moving, auditory experimental apparatus, WBGT index instrument, dark adaptation tester, which can help implement a series of experiments, such as data collecting for morphological structure of human body, verification of Human Sensory and Perceptual Features, research of comfortableness and safety of products.
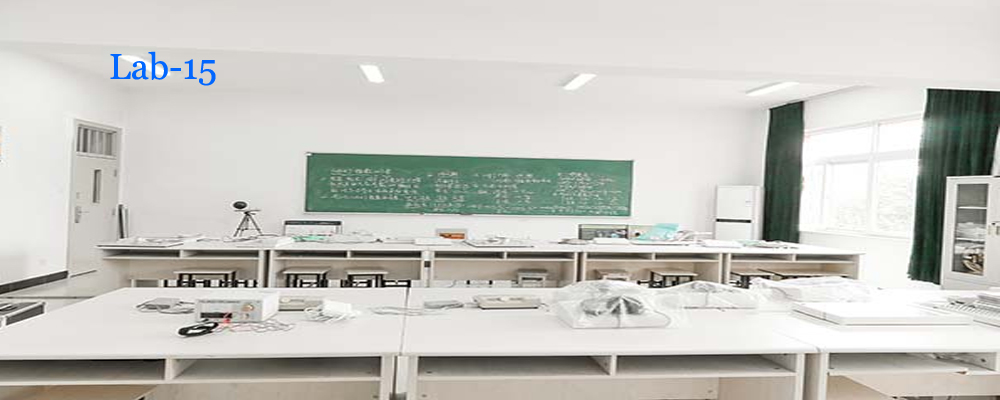
This Lab is supportive for the experiments including Safety Engineering, Industry Design, Architecture, etc., and working out the experimental courses including Man-Machine Safety Engineering, Man-Machine Engineering, Human Engineering, etc., by which to fulfill the Measurement and Statistical Analysis of Static Parameters of Human Body, testing of reaction time while moving, reaction time of simple choice, testing of dark adaptation, testing of hearing threshold, experimental programs of human-machine interactive relationships and usability evaluation, (of which, measurement and statistic analysis of static parameters of human body, human-machine interaction and usability evaluation are comprehensive, designing programs).
Following the establishment of Man-Machine Engineering Lab, the relevant competition and practices are underpinned and the teaching and research are carried out successfully, with which the faculty and students earned the awards at “Jianghuai Cup” Industrial Design Competition, China Universities Industrial Design Competition, National Advertising Art Design Competition for College Students, etc., and can develop and enhance their own specialized capabilities and the disciplinary competition standards.
AXHU//School of Urban Construction/ Computer-aided Design Center
This center is formerly known as “Computer Application Research Center”, and its forerunner is the CAD Architectural Design Center, which is equipped with 2 projectors, 59 Lenovo computers, 60 HP computers, 2 servers and 6 exchanges.
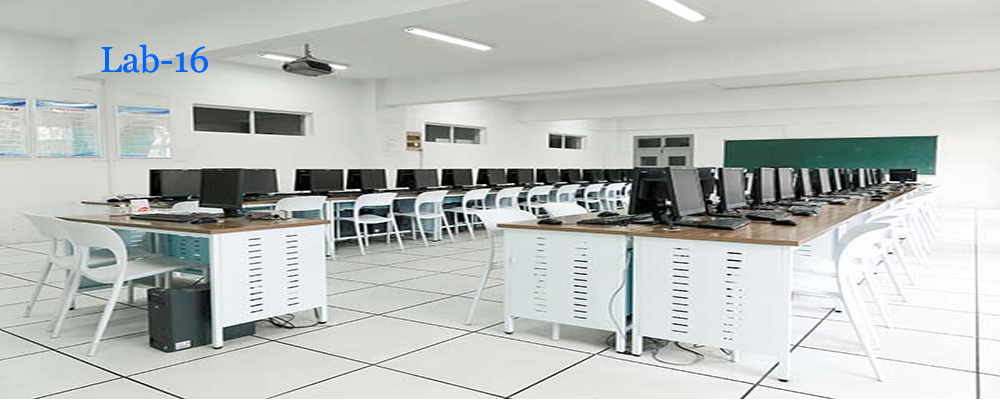
The open, resources-sharing, multifunctional, high-performance, public service platform caters for all faculty and students of AXHU to complete relevant teaching and learning, which is equipped with multimedia operating system to realize instructional interactivity and complete the teaching and learning of the courses including the CAD (for undergraduate or junior college students), Architecture, Industrial Design, Architectural PhotoShop, 3DMax (architectural design technology), Engineering Budget (of the specialties such as civil engineering, engineering management, architectural engineering technology, architectural engineering management).
Furthermore, with a purpose of realizing a diversity of experimental teaching and learning, this Center is updating and bettering experimental facilities and administration. And with students’ innovative capability and scientific research potentials as its core and aims for enhancing students’ learning interests and thinking power as well as fostering individual scientific quality and moral value, this Center furthers to drive itself utilization rate and individualized teaching in the new era, provide targeted services, highlight its innovation and scientific strength, and improve the students’ all-round capability via disciplinary competition and fieldwork.
AXHU//School of Urban Construction/Practice Base for Garden Planting
Founded in 2013, with a floor area of 2 acres, this Lab consists of Garden Equipment Room and Planting Base, which is located at the northeast AXHU Laboratory Building 2, where can conduct the courses including the Garden Plants Scenery, Garden Plant Genetics and Breeding, Landscape Ecology, Pedology, Pest Control, Landscape dendrology, Cultivation, Preliminary Landscape Design, Landscape Ecology, Landscape Project Construction and Management, Color, etc.
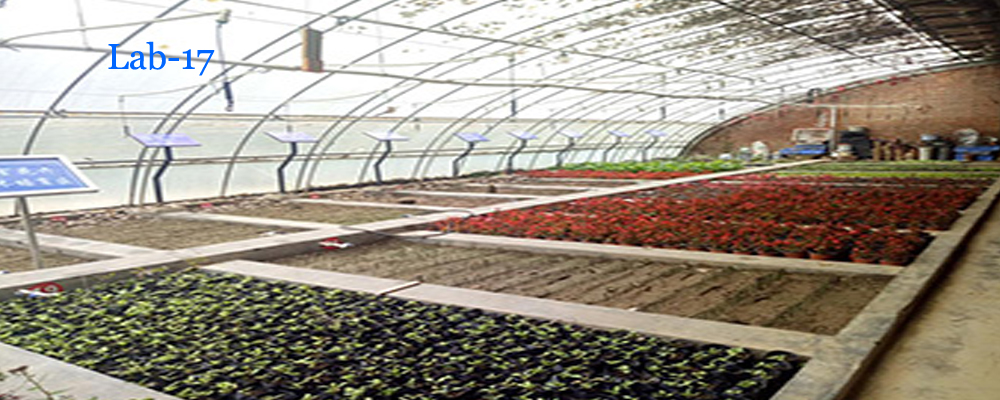
Its experimental apparatus comprise of draught drying cabinet, lawnmower, level gauge, hoes, shovels, spades, lawn rake, harrow, trimming saw, seed storage bottle, watering pot, seedling tray, pruning shears, water pipes, sunshade net, herbicide, flowerpot, etc., which can help conduct the experimental projects including herbarium sheet production, leaf vein specimen preparation, identification and control of garden plant pests and diseases, hybridization breeding, selective breeding, cuttage breeding (China rose, cape jasmine), grafting experiment, seeding and propagation, design and production of flower bed and flowering plants, soil acidity testing, etc., and underpin the internships and training or graduation papers or disciplinary competition, etc., in the areas of landscape architecture.
In accordance with the seasonal changes and needs of educating students, this Base organizes and conducts experimental projects scheduled each year based on the courses, including Garden Plant Genetics and Breeding, Landscape Dendrology, Ornamental Flowers, etc.
AXHU//School of Urban Construction/Center for Architectural Physics
Launched in 2013, with a floor area of 180 square meters, the Center (incl. Architectural Optics Lab and Architectural Acoustic-Thermal Lab) is equipped with 34 sets of major experiment instrumentation or facilities. The Architectural Optics Lab consists of the Artificial Sky (3.5 meters), pyrheliometer, solar radiation monitoring system, portable meteorological observing system, breeze vibration monitor, all-digital luminance Meter, illuminometer. The Architectural Acoustic-Thermal Lab is home for the standing wave tube test system, dual-channel acoustic measurement system, all-directional sound source analyzer, spectral noise analyzer, power amplifier, sound level meter, calibrator, insulation performance testing device (for wall materials, glass products), automatic test system of building temperature and heat flow, heat flow meter (single point), Thermohygrometers, conductometer, being in support of the specialist undergraduate course-pack involving the Architecture, architectural design technology, landscape planning, interior design and otherwise. Also, the workplace can serve both for R&D in the fields of the Architecture, Building Technology Science and Urban Design/Planning and for structuring the relevant master programs.
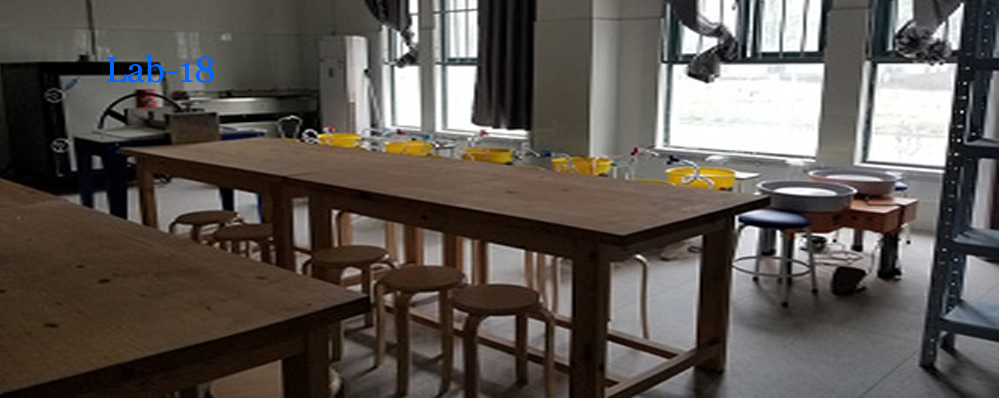
The applications of experimental teaching are specific for the Architecture and the Building Facilities Engineering based on the projects, including indoor thermal environment measurement, building sunshine experiment, interior lighting effects measuring, indoor brightness distribution measuring, acoustic absorption measurement, ambient noise measurement, etc.
AXHU//School of Urban Construction/Ventilation and Dust Removal Lab
Launched in 2013, with a floor area of 180 square meters, the Lab is equipped with 1 data-collecting Mechanical-Vibration-Bag dust remover, 1 data-collecting cyclone dust extractor, 1 data-collecting electrostatic precipitator, 2 glass dryers, 2 electronic scales, 4 mine dust samplers, 5 inclined-tube micro-barometers, 5 adjustable cistern mercurial barometers, 1 psychrometer and 1 U-gauge for fluid differential pressure, which can help work out the experimental teaching and specialist instructions in the areas of the Safety Engineering, Architectural Engineering Technology, Building and Environment Engineering, etc.
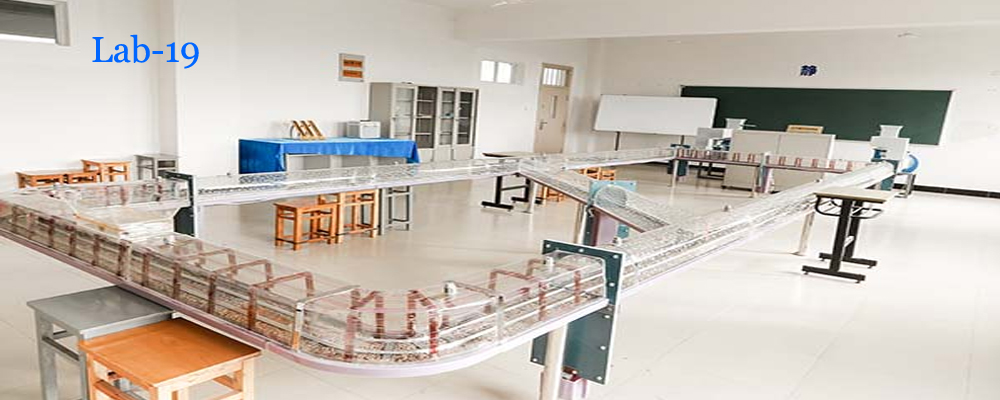
This workplace can exercise the relevant experiment projects and teaching of the industrial ventilation and dust prevention, comprising the dust mass concentration measurement, atmospheric parameter measurement, ventilation/frictional resistance coefficient measurement of air duct, measurement of cyclone dust extractor and experiment of the Mechanical-Vibration-Bag dust remover, etc.
AXHU//School of Urban Construction/ Road & Bridge Engineering Lab
Launched in 2016, with a floor area of 120 square meters, the Lab is equipped with the Automated Marshall Stability Test Apparatus, Thermostatic Water Bath, Draught Drying Cabinet, Automated Penetrometer, Asphalt Viscometer, CBR (California Bearing Ratio) Tester, Pavement Strength Tester, Marshall Electric Compactor, Automated Mixing Machine, Automated Ductility Machine.
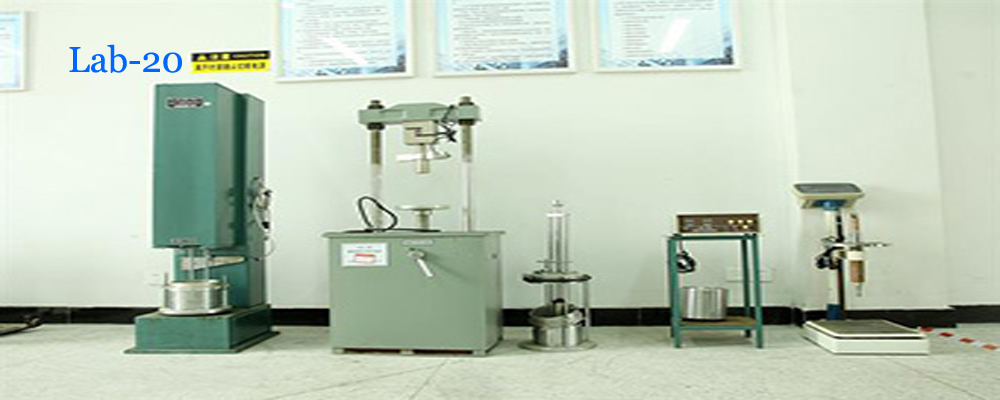
So far, this Lab can fully render the experimental teaching and learning and scientific research for the faculty and around 11o undergraduate students majoring in the Road and Bridge Engineering each year, such as Marshall Stability Test for Asphalt Mixture, Asphalt Testing (of penetration, softening point, ductility and viscosity), Unconfined Compressive Strength Testing (of the stabilized soil with inorganic binder), and CBR Experiment.
AXHU//School of Urban Construction/ Hydrodynamics Laboratory
Inaugurated in 2011, with a floor area of 130 square meters, the Lab can work on a wide range of projects and specialized courses with the professional infrastructure or experimental models (for filter and backwash, air flotation, activated carbon adsorption, sludge filtration resistance, oxidation ditch system), spanning the areas of civil engineering, environmental engineering, safety engineering, building energy and environmental engineering, Fluid Mechanics, Bernoulli Equation, Pitot Tube measurement, Reynolds Experiment, Orifice-Nozzle test, comprehensive experiment of fluid mechanics, and more, by which to educate the undergraduate students towards an enablement of knowledge transformation, real-time application and disciplinary exploration.
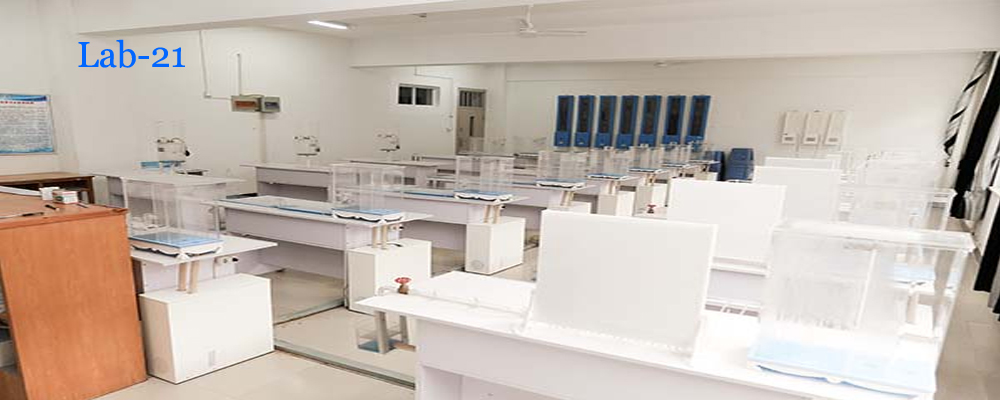
Starting from scratch in 2000, grounded with some collaborative partnerships (e.g. the Anhui 2nd Surveying and Mapping Institute, the South Group, and more), today, this lab has become a provincial-level demo training center, which is well equipped with sophisticated devices and high-level tools (totaling RMB 1.8 million) and is dedicated to educating many more comprehensive applied talents with a broad horizon and underpinning the faculty to conduct the front-loaded projects related in the settings of Industry -University-Research collaboration.
AXHU//School of Urban Construction/Water Supply & Drainage Laboratory
Established in 2013, with a floor area of 240 square meters, this lab is consisted of 2 workshops and 1 preparation room, which can work on curriculum design, projects studies, graduation projects, experimental teaching of the specialized courses including Water Treatment Technology, Water Quality Engineering (a, b), Water Pollution Control Engineering (a, b), Experimental Technology of Water Treatment Engineering, etc., for the 4-year undergraduate students majoring in Water Supply and Drainage Science and Environmental Engineering as well as the open experiments for other specialties of AXHU.
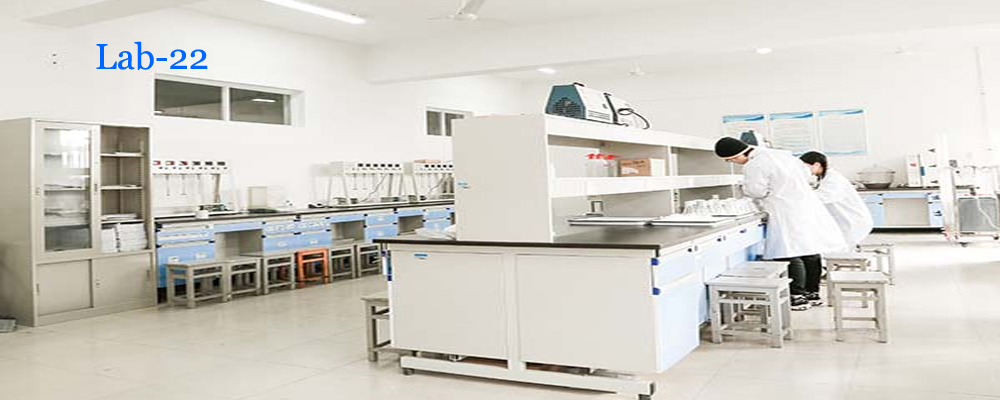
Its large-scale sophisticated devices and equipment can satisfy the needs of the modern teaching and learning, comprising of Six-joint Stirrer, pH Meter, Thermostatic Water Bath, Electric Thermostatic Drying Oven, Dissolved Oxygen Meter, Vacuum Filter Pump, Drehzahlmesser, Turbidity Meter, Oscillator, Cod Digestion Instrument, Filter and Backwash Apparatus, Air Flotation Experimental Equipment, Activated Carbon Absorber, Sludge Filtration Resistance Instrument, Aeration & Oxygenation Device, Free Sedimentation Experimental Device, Conventional Activated Sludge Process Device, SBR (Sequencing Batch Reactor) Automatic Experimental Equipment, A2/O Process Experimental Equipment, Aerated Grit Chamber Experimental Model, Carrousel Oxidation Ditch Experimental Model, Softening and Salt Removal Equipment, UASB Reactor, etc. Thus, the infrastructure can help the undergraduate students to understand and consolidate their own fundamental theories, to be adept at hands-on operations of the experimental devices, and to grasp the basic experimental skills. Via integrating the fundamental knowledge with frontier technologies and combining traditional foundation with the day-by-day evolution, the multifunctional, trans-disciplinary experiment platform for the water supply and drainage engineering is built up, so as to shape a brand-new teaching mode, by which to educate numerous high-quality applied talent for social development.
AXHU//School of Urban Construction/
Comprehensive Lab for Environmental Engineering
Launched in 2013, with a floor area of 360 square meters, the Lab includes 4 comprehensive environmental labs, 1 reagents storeroom, and 1 preparation room, which, with an aim for the undergraduate students’ solid applied competence in the fields of environment pollution treatments and monitoring and testing, is equipped with a raft of high-end, sophisticated apparatus and devices, such as Agilent HPLC (high performance liquid chromatograph), Thermo Microplate Reader and Scientific Plate Washer, Continuous Emission Monitoring System of Ambient Air Quality, Data-collecting Cyclone Dust Collector and Bag Filter, Data-collecting Double Alkali Desulfurization Device, Waste Landfill Experimental Reactor, Stainless Steel Experimental Fermentor, BOD/COD Detectors, etc., so as to systematically help the students obtain specialized quality of excellence.
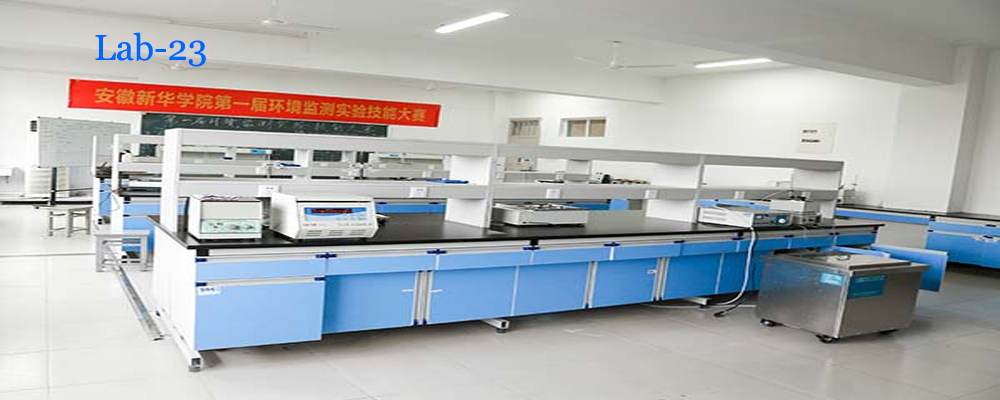
Today, the Lab can underpin the 10 experimental courses or relevant research projects of 160 students each year, involving Environmental Microbiology, Environmental Monitoring, Air Pollution Control Engineering, Physical Pollution Control Engineering, Solid Waste Treatment Engineering, Water Treatment Microbiology, Water Analytical Chemistry, Analytical Chemistry (B), as well as Comprehensive Experiment of Environmental pollution control engineering (A, B), and more.
AXHU//School of Urban Construction/Comprehensive Lab for Landscape Architecture
Started in 2018, with a floor area of 150 square meters, the Lab is consisted of two sub-sections, i.e., the Landscape Architecture VR Workshop (401) , which is equipped with VR devices, 3D glasses, portable GPS locator, high-speed photographic apparatus, high-performance graphics workstation and MARS design software, etc., and the Landscape Architecture Plant Clinic (402) includes biological microscope, stereo microscope, drying oven, microwave oven, etc., which is designed for 20-40 students one time to complete the making or relevant experimental research of botany, plant diseases and insect pests, pressed flower, herbarium, animal specimen, etc.
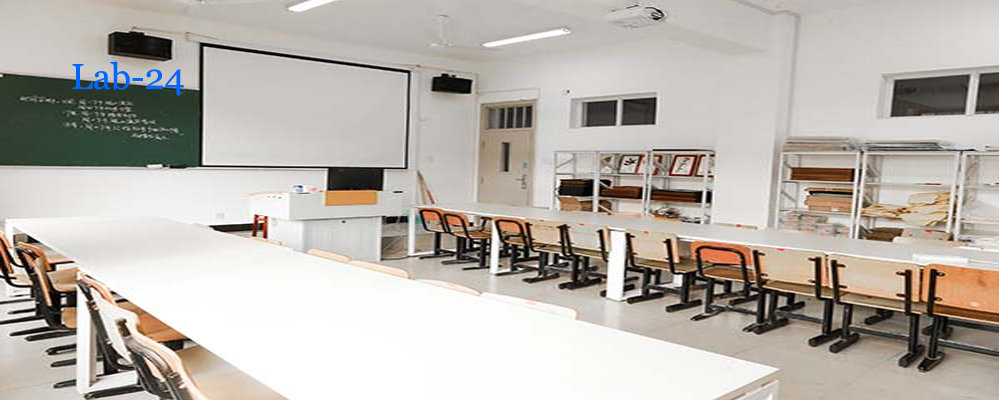
Currently, the Lab can conduct 15 experimental projects, comprising virtual space design, virtual waterscape engineering, virtual pruning operation, virtual garden crane manipulation, GPS space trajectory observation, virtual lighting, virtual site design, virtual environmental Psychology, virtual building construction, practical garden landscape elements design, garden plant configurations, making of plant specimens and pressed flower and insect specimen, plant disease and pest prevention and control, and more.
AXHU//School of Urban Construction/Model Making Lab
Started in 2009, with a floor area of 220 square meters, the Lab is expanded in 2012 and 2017, respectively—Digital Model Center, No.3 Model Making Workshop, which is currently equipped with more than 70 sets of devices and tools for the experimental teaching and learning of Industrial Design, Architecture, Landscape Architecture, including 3D printer, carving machine, band saw and table saw (of woodworking), electric sander, sanding machine, drilling and milling machine, clay scraper blades, clay drying oven, plastic pipe bender, flame polishers, foam cutting machine, wood lathe, carving pen, electric circular saw, camera, etc., with which the specified courses and experimental projects are carried out, involving Model Making Technology, Product Modeling Materials and Technology, Furniture Design Features, Fundamentals of Modeling Design, Small Household Appliance Design Features, Elementary Architecture, Making of Building Model, Urban Design and Urban Renewal, Foam Plastic Geometry Production, Foaming Plastic Product Design and Manufacture, Clay Product Design and Manufacture, ABS Product Design and Manufacture, Gypsum Product Design and Manufacture, Material Analysis of Electronic Products, Furniture Design and Production, Three-dimensional Design, Building Model Making, etc.
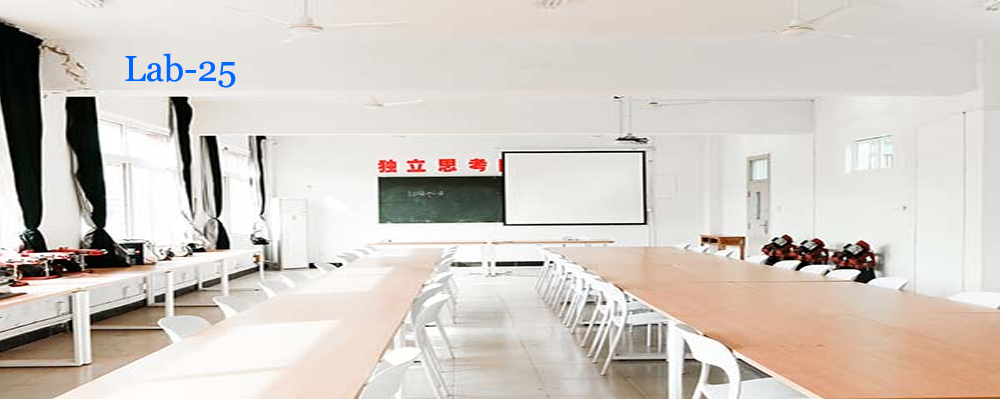
Moreover, the Lab has created a sound conditions specific for innovative design and evidence-based research based on this service platform to underpin the curriculum design, projects development, graduation design, and disciplinary competition, etc., and, according to students’ self-paced academic engagement (via online booking), it can help them to improve their own real-life performance in transformation, involving practical application, concerted collaboration, cognitive level, professional priorities.